
Japan was flying high in 1970. With the swift modernisation that came in the face of crushing world war defeat and the ever increasing GDP accrued from their manufacturing and patenting successes of the 1960s, the future must have seemed bright.
The Tokyo Olympics of 1964 placed an international seal of approval upon their direction / capital city in the classic tradition of the IOC anointing up and coming countries with money. Osaka – no doubt with a significant chip on its shoulder (which still survives today) – sought their own recognition and solicited the Bureau of International Expositions to allow Osaka to host a world exposition, finally succeeding in 1965.

Let The Kickbacks Begin. Photo stolen from web.
World expositions sadly no longer have the cache they once did. In a globalised world, connected by the internet, the opportunity to find out anything about another country is limited by only one’s imagination and typing capabilities. However in the mid 1960s they were still big business and showcased new ideas, technologies and ideologies in equal measure to a populace that may not otherwise have seen them.
For example, the preceding world fair held in Montreal in 1967 gave the first wide exposure to split screen film technology which would shortly be utilised and celebrated in 1968’s Thomas Crown Affair with Steve McQueen. Similarly Buckminster Fullers geodesic dome of the same fair gave hippies and forward looking architects everywhere the opportunity to imagine and create badly built commune styled buildings for future lifestyle choices. Whilst in 1970, the Fuji pavilion demonstrated the first ever use of IMAX and early mobile phone and MAGLEV train technology was showcased elsewhere within the same Expo.
Thus, it’s of little surprise given the technological advances between 1960 and 1970, that most people of that time imagined that moon colonies and hover cars would be a reality by 2005. That obviously (and sadly) failed to happen. Countries got lazy, funding dried up and technology in the succeeding years seems to have only been measured by the ability to make something smaller and perhaps add a clock to it.
Despite the fact that such progress was temporary at best, opposition to the Expo from left wing students and environmentalists at the time was rife. Demonstrations were staged in Shinjuku and Kyoto by a group known as Expo ‘70 Destruction Joint-Struggle Group. Unlike Japanese student demonstrations of 1968 however, the protests – whilst theatrical – were nonetheless also relatively peaceful and were limited to participants collectively holding hands and running towards buildings or standing in the streets shouting slogans at passersby.
Furthermore, the majority of antipathy was directed towards the destruction of natural land in order to create the expo site itself, and as such, may be seen as primarily ecological in nature and anti-governmental only as a secondary objective.
World expositions are traditionally known for their outlandish architecture and design, and as the first exposition to be held in Asia, the host country and its participants were seemingly determined to be as bizarre and forward looking as technology and time would allow. As Gunhild Borggreen states in the essay, ‘Ruins of the Future: Yanobe Kenji Revisits Expo ‘70’, “…Designed and built as a unified entity from the beginning, the site of Expo ’70 came to signify a large scale model of the city of the future…”

Overview of Festival Plaza and Official Time Clock. Scan by author.

Australian Pavilion. Photo stolen from web.

Bulgarian Pavilion. Photo stolen from web.

Fountain designed by Isamu Noguchi. Photo stolen from web.
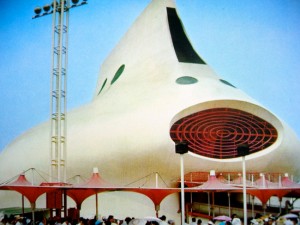
Gas Pavilion. Photo stolen from web.
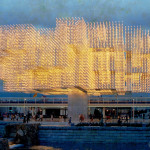
Swiss Pavilion. Photo stolen from web.
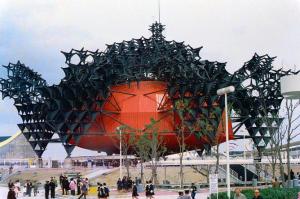
Toshiba Pavilion. Photo stolen from web.
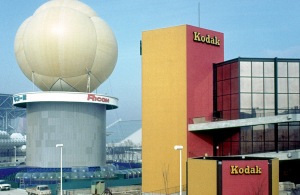
Ricoh & Kodak Pavilions. Photo stolen from web.

Other Pavillions. Photo stolen from web.


Inside Pavilions. Scans by author.
At the time, local design was running wild too. Kenji Ekuan (who designed the ubiquitous Kikkoman soy sauce bottle and Japan’s Nerita Express train), was throwing down future metropolis designs like the prototypical Dwelling City 1964.
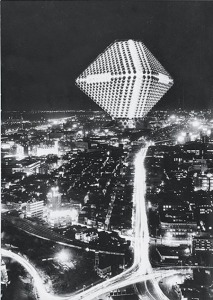
Dwelling City 1964. Photo stolen from the web.
Which in this author’s mind was later plundered by the designers of Neon Genesis Evangelion.


Neon Genesis Evangelion. Screenshots stolen from the web.
Similarly forward thinking architects Kenzo Tange and Uzo Nishiyama were appointed to produce the master plan for the 1970 Expo site and a number of other architects were drafted to make individual contributions to certain buildings, features or pavilions, including Kenzo Tange’s protégé Kisho Kurokawa who designed the Takara Beautillion which was a capsule based residential design.
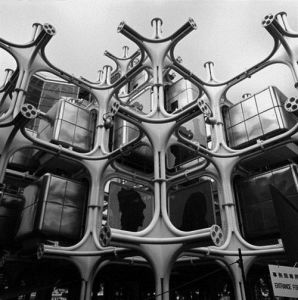
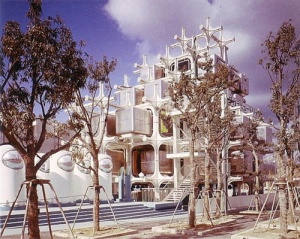
Takara Beautillion. Photos stolen from the web.
For Kenzo Tange and his acolytes had recently created one of the twentieth century’s newest architectural styles which would feature heavily in this master plan. Based around the idea of living cities and flexible design, they had launched ‘Metabolism’ is 1960. The name ends with an ‘..ism’ in order to be congruous with other major 20th century architecture forms (such as ‘modernism, ‘internationalism’ etc.) and the base word correlates with the idea that modern buildings were to be dynamic and interchangeable. Each building was to contain a central core of services (access, water, electricity and sewage) and the remainder of the structure detached, re-attached and altered as per specific (or individual) needs.

Metabolism Poster. Photo stolen from web.
Held between March and September 1970, the Expo attracted over 60 million people and over 70 countries participated in the event. In case people required further entertainment, a full amusement park was built adjacent to the site and christened as Expoland.

Expo (LHS) & Expoland (RHS) Before the Opening 1970. Scan by author.
Not much of the Expo ’70 site remains. Within a year the majority of these crazy pavilions had either been demolished or fallen into a precarious state of semi-ruination that prohibited their re-use. Nowadays, all that is left is the Japanese steel pavilion which currently houses the Expo ’70 museum. I visited in late 2012 and you can get the feeling of the minimalist (indeed brutalist) architecture and pay homage to the remaining colourful costumes of the participants and the eerie splendour of remaining empty space which 40 years hence had previously housed so many people and their futuristic dreams.


Expo ’70 Site Circa 2012. Photos by author.
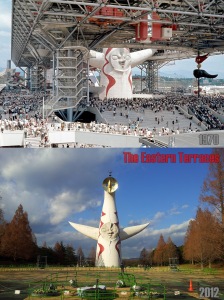
Tower of the Sun designed by Taro Okamoto. Lower Photo and Diptych by author.

Fountain Area. Lower Photo and Diptych by author
[Also imagine building an entire monorail line to only be used for 6 months and then scrapped].
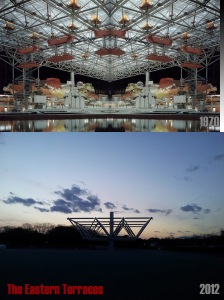
Festival Plaza Tubular Framework. Lower Photo and Diptych by author
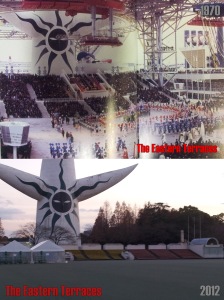
Back of the Tower of the Sun. Lower Photo and Diptych by author

Expoland Circa late 2012. Photo by author.

Expoland Ticket Booths Circa Late 2012. Photo by author.
After the Expo, a real estate company president who had admired Kurokawa’s Takara Beautillion, commissioned him to build an apartment tower for single salary men (business men) in central Tokyo based upon the capsule idea he had exhibited.
Constructed on the border of Ginza near both shopping areas and a railway station in 1972, the Nakagin Capsule Tower has been an icon of the area for more than 40 years. It contains 140 capsules serviced by two cores of varying heights. Each capsule measures approximately 10 square metres in floor area and originally featured a bed, desk, calculator, tape deck, television and plastic moulded bathroom typical of any Japanese business hotel.
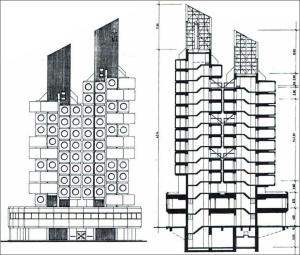
Nakagin Elevations. Drawing taken from Domus Magazine March 1973.
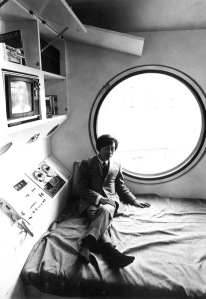
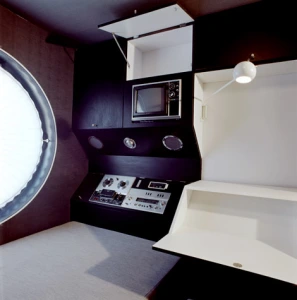
Interior Views. Photos stolen from web.

Nakagin Bathroom. Photo stolen from web.
Predominantly built off site and then assembled on location, the tower was completed within a short time and every capsule was independent from another and able to be attached / detached as required.

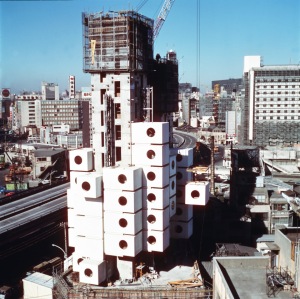
Construction of the Tower Circa 1972. Photos stolen from web.
The exterior is reminiscent of a pile of washing machines and actually draws comparison with another famous World Expo item, Habitat 67 designed by Israeli / Canadian architect Moshe Safdie for the 1967 Montreal Expo.

Habitat 67. Photo stolen from web.
The capsules (like virtually all Japanese architecture) were made to be replaced every 25 years and detached and renovated as necessary. Alternatively, the capsules could be detached and moved to other Metabolist building structures, which although envisioned, sadly failed to ever materialise I shape or form anywhere else in Japan.


Nakagin Interior Views. Photos stolen from web.
Consequently, a building that was meant to be refreshed every 30 years or so, has lasted for more than 40, and while too young to qualify for architectural preservation (being less than 50 years old), has nonetheless outworn is usefulness and lifespan. At the time of my last visit in late 2015, the building was encased in netting ‘lest it drop debris on passersby, 60% of the circular windows were piled high with garbage and the front doors wore a vehement ‘if you don’t live here – fuck off’ notice.

Nakagin Exterior Circa Late 2015. Photo by author.
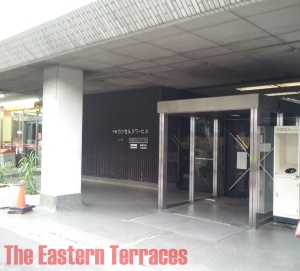

Nakagin Entrance Circa Late 2015. Photos by author.
The windows originally contained a paper window screen that rotated in a clockwise manner to provide shade and privacy which fell apart within a few years. This has thus left the few current residents to find make shift methods of providing similar facilities including curtains and blinds. The insulation that lay between the inner and outer layers of each capsule was made of asbestos which has deteriorated and now the capsules are both too hot in summer and too cold in winter. Furthermore, they are a potential health hazard too as the asbestos fibres may get in the air conditioning ducts and travel throughout the building.
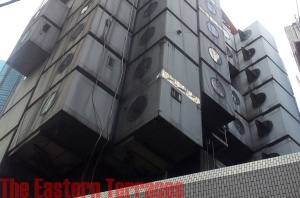
Various Window Shade Solutions. Photo by author.

Ruined Capsule Interior. Photo stolen from web.
Partially for this reason, the central air conditioning is now permanently turned off, as is the hot water, which was disconnected in 2010. Current residents now only have the choice of a common area shower on the ground floor, utilising whatever public sentos [baths] remain in the area or cold water bathing in their own cubicle bathrooms.
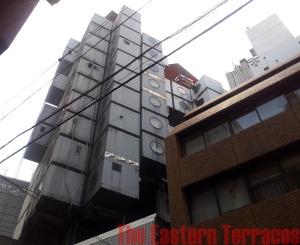
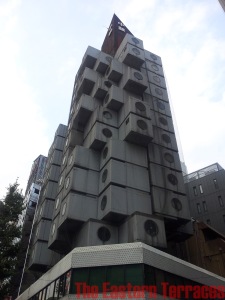


Exterior Views Circa Late 2015. Photos by author.
Other than this fairly amazing piece of Metabolism, few others were created. Kiyonori Kikutake later designed the Aquapolis for the 1975 Okinawa Expo which is essentially a James Bond villain lair tethered to a coastline. It was allowed to stay there until 1993 and then was unceremoniously towed towards Shanghai and scrapped.
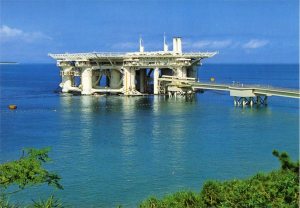
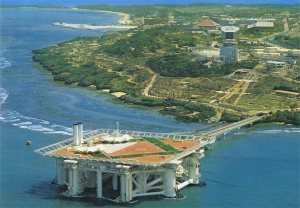
Aquapolis. Photos stolen from web.
Another Metabolist named Kisho Kurokawa would go on to design further capsule orientated design including the Sony Tower in Osaka as well as the Kuwatii Embassy in Japan.

Sony Tower Osaka 1976. Photo stolen from web.

Kuwaiti Embassy 1979. Photo stolen from web.
After the seventies though, the concept essentially died – arguably much like the imagination and hope of the post 1960s dreamers that designed and implemented both it and the 1970 Expo. The Sony Tower was torn down in 2006 and in 2016 fewer people take chances, the world is smaller and money is less likely to be spent on physical testimonies to utopian philosophies. Indeed, if money can’t be made by appealing to the widest array of people for the cheapest possible cost, it won’t get constructed.
You know you are living in a shitty time when hope can only be found in the past.

Written and posted by Horatio Cornblower. Copyright 2016. All rights reserved.
Unauthorized use and/or duplication of this material without express and written permission from this blog’s author and/or owner is strictly prohibited. Excerpts and links may be used, provided that full and clear credit is given to the author and The Eastern Terraces with appropriate and specific direction to the original content.
RESOURCES:
Scans were taken from the book EXPO’70 驚愕! 大阪万国博覧会のすべて and elevation drawings from Domus Magazine March 1973.
Ruins of the Future: Yanobe Kenji Revisits Expo ‘70 can be found at: http://www.performanceparadigm.net/index.php/journal/article/view/22/19
